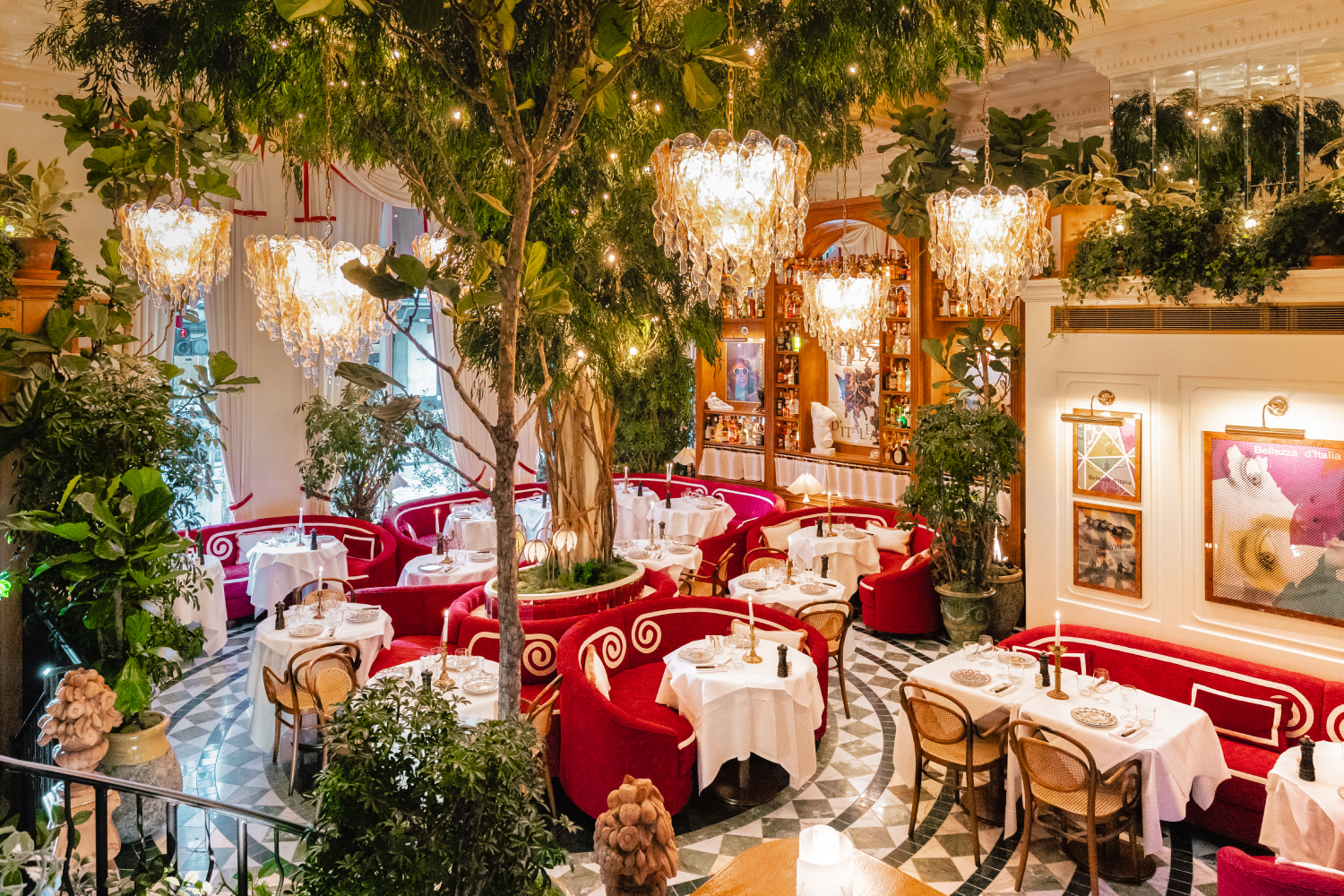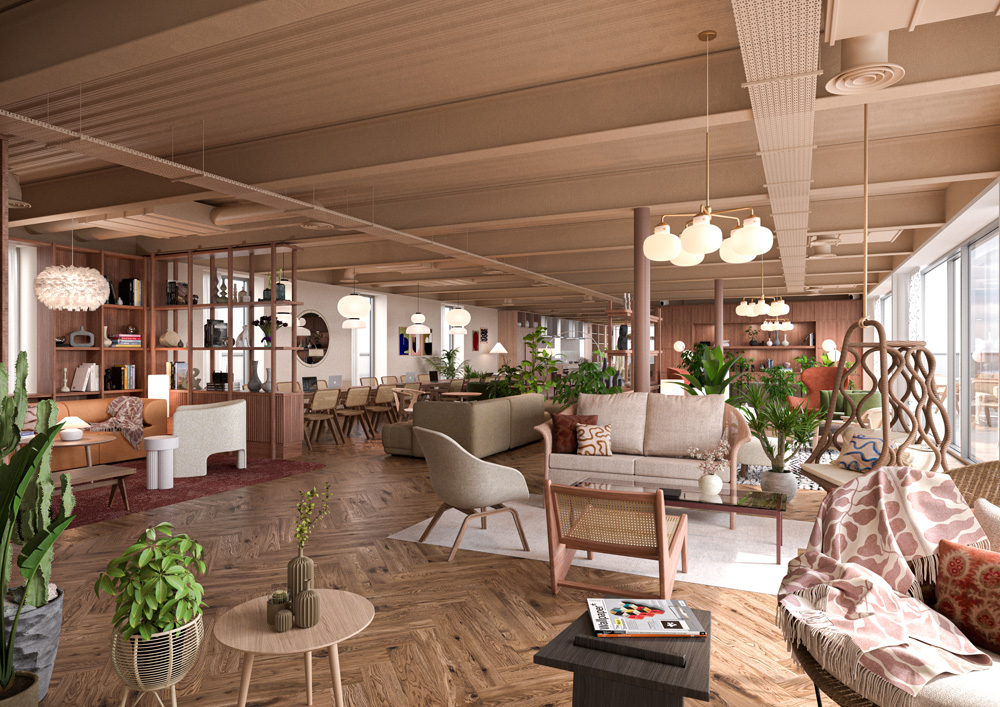LOM architecture and design brings a community touch to the corporate HQ
At Unity Place, a mixed-use head office building for Santander UK rubs shoulders with public realm spaces including a food market, auditorium and university learning spaces.
As another design-packed year comes to a close, we celebrate the projects that you loved the most over the last 12 months.
6 min read




Formerly the home of Channel 4, dMFK’s new Fitzrovia studio aims to embody the next generation of creative offices, transforming the space into an agile and high-quality workspace in collaboration with Sher + White Architects. The teams have drawn on their experience in both workplace and home design to create a space that focuses on comfort, calmness and face to face interaction.
The street facing studio looks out to the buzzing Charlotte Street, presenting as a showroom of architectural product and process. Noticing that showroom space is more affordable than traditional offices, dMFK saw the opportunity to transform the space into an agile, high quality and flexible workspace. Wherever possible, quality aspects of the previous fit-out have been retained or repurposed, including a beautiful solid French oak floor, rusty Corten steel wall panels and doors and parts of the air handling system which has been significantly upgraded to provide superb internal air quality.



Jacuzzi is Big Mamma Group’s first West London opening with a 170-seat ‘pleasure palace’ on Kensington high street, heavily influenced by the renaissance and Venetian villas. Designed by the restauranteurs in-house team, Studio Kiki, the Italian restaurant features a palazzo, and three floors crammed full of Italian relics including Roman statues and Murano glass ornaments.
The experience begins in an alabaster-walled dining room fitted with backlit shelves carrying the weight of 1,000 bottles. In the centre of the room an impressive lemon tree and canopy spreads across a stucco double-height ceiling, embellished with a Murano glass chandelier hanging above a spiraling marble radial floor.



It’s wood, but not as you know it. The Office Group’s first ‘built from scratch’ workplace is a lesson in mass timber, inside and out. Developed by The Office Group and designed by Waugh Thistleton Architects, with interiors by Daytrip Studio, The Black & White Building is central London’s tallest mass-timber office building, and the first workspace development TOG has built entirely from scratch. Its innovative construction and commitment to renewable materials make it a milestone in sustainable urban architecture, not to mention an inspiring place to work.



Architectural practice PDP London renovated the former home of energy titan Shell-Mex into Eighty Strand – a four-floor riverside office space, with upgraded common areas and facilities. The firm were asked to preserve the building’s existing fabric and transform the entrance into a ‘Covent Garden connected’ healthy and desirable place to work with street presence.
Restored features and new structures have led to an all-embracing art-deco aesthetic made up of geometric forms and glazed glass, nodding to when the building was originally designed in 1930. Described as a ‘contemporary jewel’, a new entrance pavilion provides an access point for some of the 6,000 workers entering the building each day. Created in collaboration with architect, Duncan Mitchell, the client, Strandbrook, and structural engineer, Simon Bennett, the new entrance and front of house facilities open the building up in the direction of the Strand for the first time in its history.



Co-living brand Ark’s first property, the 13-storey Wembley Ark in North London’s Wembley Park, opened last September. An interesting, some might say Utopian proposition, Ark fuses the model of co-working spaces that has mushroomed in the past decade with co-living facilities in the form of serviced apartments.
Wembley Ark’s interiors have been reconfigured by London-based design studio Holloway Li. The building is complex: a large, open plan, homely space filled with chairs in a mid-century style in oatmeal shades and plants in terracotta pots defining the entrance. Providing the odd pop of colour are brilliantly coloured paintings and patterned cushions.



Fin-tech firm Capital.com has reimagined its office in St. James’, transforming it into a progressive workspace featuring state-of-the-art metaverse technology – designed and built by Modus Workspace.
Curved glass defines the space, taking visitors on an immersive, sensorial journey. The design takes advantage of the architecturally irregular nature of the floor plate by juxtaposing it with clean lines and reflective surfaces — creating a space that evokes connectivity and fluidity. Fundamental to this is the cutting-edge metaverse room, operating as a fully immersive VR gaming room. Described as a 3D virtual realm, the space-age ‘Tron’ room morphs in functionality to suit social-led activities, virtual reality meetings or to trade NFTs with cryptocurrency.



Designed by Hawkins\Brown and RPP Architects, One Elmwood is a ‘home away from home’ for anyone studying at Queen’s. It consolidates a range of services into one location, so students can receive the help they need without fear of judgement — whether it’s financial or wellbeing support.
Overall, One Elmwood has been conceived as an immense ‘container’ within which different functions and needs are facilitated. It’s less a consolidated collection of rooms and more a box, within which different spaces are, as the studio describes, ‘hanging’. A large, flexible, full-height foyer is both an arrival area and a forum to meet and relax – bordered by shops and cafes the deeper one ventures at ground level. A wide social staircase, that doubles as seating, leads users up and into the building, where spaces become more contained upon ascending – the openness of the entry giving way to smaller staff offices or quieter student workspaces.



With some of the best-preserved examples of Georgian architecture in London, Bloomsbury has a history of female empowerment – the location of Bedford College, the first higher education institution for women in the UK. The perfect choice, then, for women-only members’ club Chief’s first international location, occupying a historic townhouse with event spaces, meeting rooms, workspaces and a bar. Designed by Chief’s all-female team in collaboration with design studio Thirdway, the clubhouse’s design mixes the ‘home-from home’ style of the US venues while also delivering a sense of place through London-specific details.
Plush, velvet-upholstered furniture in rich jewel tones reference Bedford Square’s Georgian heritage, while pouffes covered in 1990s Piccadilly Line upholstery nod to its London locale. Further traditional influences such as solid brass classic light fittings are used to showcase the custom artworks that grace the walls, chosen to spotlight diverse artists chosen by women-led gallery Uprise Art.



In the heart of Soho, Manzi’s has been revived as part of The Wolseley Hospitality Group, with conversation-starting interiors by Fabled Studio. Spread across two floors in a vast site off Bateman Street, it is one of the neighbourhood’s largest dining destinations, determined to make its presence felt in both scale and spectacle.
Granted free creative rein by Wolseley Group, the studio first sought to root the 240-cover restaurant in its surroundings, and provide a response to them. In the first floor dining room, a sculptural Poseidon towers over a table, clasping a swaying light fixture in one hand, his trident in the other. Venture to the even more grandiose space upstairs, and vaguely life-size mermaids prop up the bar, conger eels snake around wall lamps and a gallant glass centrepiece depicts an enormous octopus in teal and shades of red.



Tasked by Getty Images to design a new London headquarters for the post-pandemic era of flexible working, Bluebottle came up with a colourful and collaborative workspace that radically rethinks the traditional office set-up, while also taking inspiration from early colour film photography. In doing so, the design firm has succeeded in encapsulating Getty Images’ brand identity in a 10,400-sq-ft space that transforms how its occupants work and draws hybrid-working employees into the workplace.
The reference to early colour film photography then comes in through a colour scheme in which toned-down shades of bold hues — like blue, green and red — evoke early Kodak prints, as well as through statement design features like the entrance area’s overhead flash-bulb lights. Materials and textiles such as metal mesh screens, fabric wall panels and full-length curtains add more depth and warmth to the overall space, defined by curves and clean lines.



Heralded as one of London’s most ‘responsible office fit-outs’, tp bennett’s sustainability-conscious work on ANZ Bank reflects the Australian and New Zealand group’s ‘values and identity’, while enriching the individual and collective experience of those who work there.
The 12th floor HQ – located on the waterfront at Canary Wharf – revolves around circular economy principles defined in a robust sustainability strategy by tp bennett, with a strong focus on minimising embodied and operational carbon throughout all design aspects. These efforts extend to the building’s water and waste management, as well as the use of biophilia and furniture, which is made up of 80% reused existing materials.
Inspiration for your next read
From agile, customisable furniture to entire concept layouts, we handpick a selection of spaces offering a lesson in modular design.
Adaptive reuse but make it luxury: an iconic former government building is transformed.
Inspired by Mexican Cantinas and Latin American design, Bolívar transports guests from the maximalist rooms of Annabel’s to a different time and place.